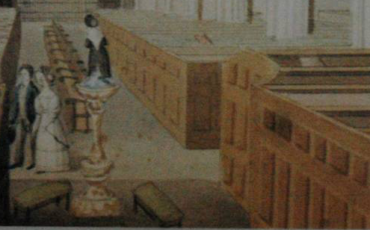The History of our Church
Saxon Style
The site is believed to have been a holy place before the Saxons
No remains or records survive of the Saxon church said to contain the bones of Celtic saints of the family of St Patrick.
From an account of the 12th century re-build:
When the inhabitants decided to build its church longer because it was too short to contain the people belonging to it. On which account it was necessary to level the earth of a great mound to the west of the church… when they levelled the aforesaid hill by digging they came across three stone tombs and the dead bodies of saints.
Transitional Style
The church was built in the Transitional style. Its floor area was four-fifths that of the present church, evidence that Ludlow was a successful town with a large population.
The builders used a local pink grey sandstone from the Downtonian series of the Old Red Sandstone outcrops east and north east of the town and a whitish variety of sandstone from Rock Lane quarry – one mile east of the church. The same stone was used in the15th Century major re-build.
Most of the work was undertaken by local masons, each assigned a distinctive mark to show responsibility for a particular piece of work.
Nothing remains above ground except the font and some original stonework in the south aisle wall. Foundations found near the west door in 1859 probably belonged to this first church and other Norman fragments were found under the porch and the south aisle.
The church was founded as a daughter church of Stanton Lacy by the de Lacy family as lords of the manor. The first known Rector, recorded in 1200, was Geoffrey de Lacy. The church was originally dedicated to Saints Philip and James as well as Laurence.
Early English Style
Additions were made to the church – a moulded south doorway and a two-bay chancel in the Early English style as Ludlow prospers thanks to the wool trade and manufacture of cloth.
From 1250 onwards the Guild of St Mary and St John, commonly known as the Palmers’ Guild , played a major part in the growth of the church. The guild was one of the largest in the country, attracting members from across the West Midlands, Bristol, even London. It became wealthy through membership fees, donations and bequests. It owned many properties, was responsible for the grammar school and the almshouses, established a residential college for priests and paid for the choir stalls and many windows including the Palmers’ Window in St John’s chapel
Early Decorated style
The hexagonal south porch built in the early 14th Century is one of only three hexagonal porches in the country; the others are at St Mary Redcliffe, Bristol and Chipping Norton.
The north aisle was rebuilt c1308
The south transept was added c1349, followed by the north transept
The ball flowers found in the north aisle and around the west window are typical of the Decorated Gothic style. An architectural ornament in the form of a ball inserted in the cup of a flower, usually arranged in rows at equal distances in the hollow of a moulding, frequently by the sides of mullions.
Perpendicular Style
The last of the structural changes to the church came between 1433 and 1471 (more…)
Galleries were built over the south and north aisles and at the west end of the nave. Parts of the church were appropriated for other uses, eg the town fire engines were kept in the south transept.
A fine new organ built by John Snetzler, a Swiss organ-builder living in London was installed above the rood screen, largely at the expense of the Earl of Powys.
The building, however, was in poor repair. Heating was inadequate. Pools of water filled broken stones of the chancel during cold winters. The porch was little better than a ruin. Many windows had lost their tracery or were partly filled with stone.
A general restoration was carried out to the design of Sir Gilbert Scott:
The galleries we’re removed
The box pews we’re replaced by ‘low oak seats’
The Snetzler organ was moved to the north transept
Several windows were restored
Individual donors inserted new windows in the nave
A new stone reredos and marble pavement were added to the chancel
The tower was restored
The Roof was restored in 1953-59 due to death-watch beetle in the fifteenth century woodwork.
In 2010 the internal porch at the North Door was replaced by ‘Pods’ that included a kitchen and toilet.
In 2018 the ‘low oak seats’ in the nave were removed to re-create the mediaeval space and encourage more community use of the space.
The Font was moved back to its central position at the west end of the nave.
A new Shop was built in the south-west corner of the nave.
Fundraising continues to be essential to provide the large sums required for maintenance. The internationally-important mediaeval stained-glass windows in the chancel and St. John’s chapel are in need of urgent work.

























